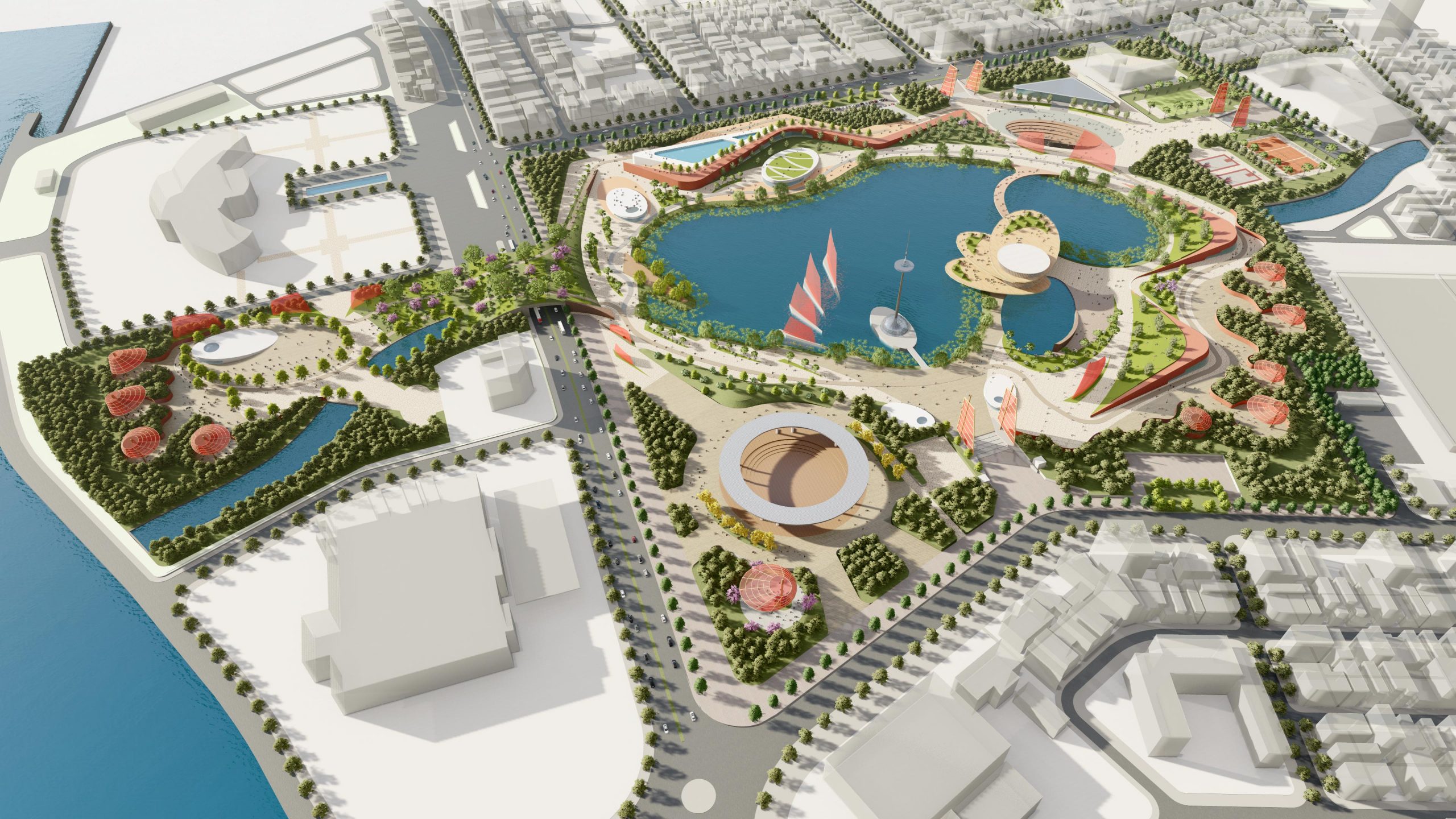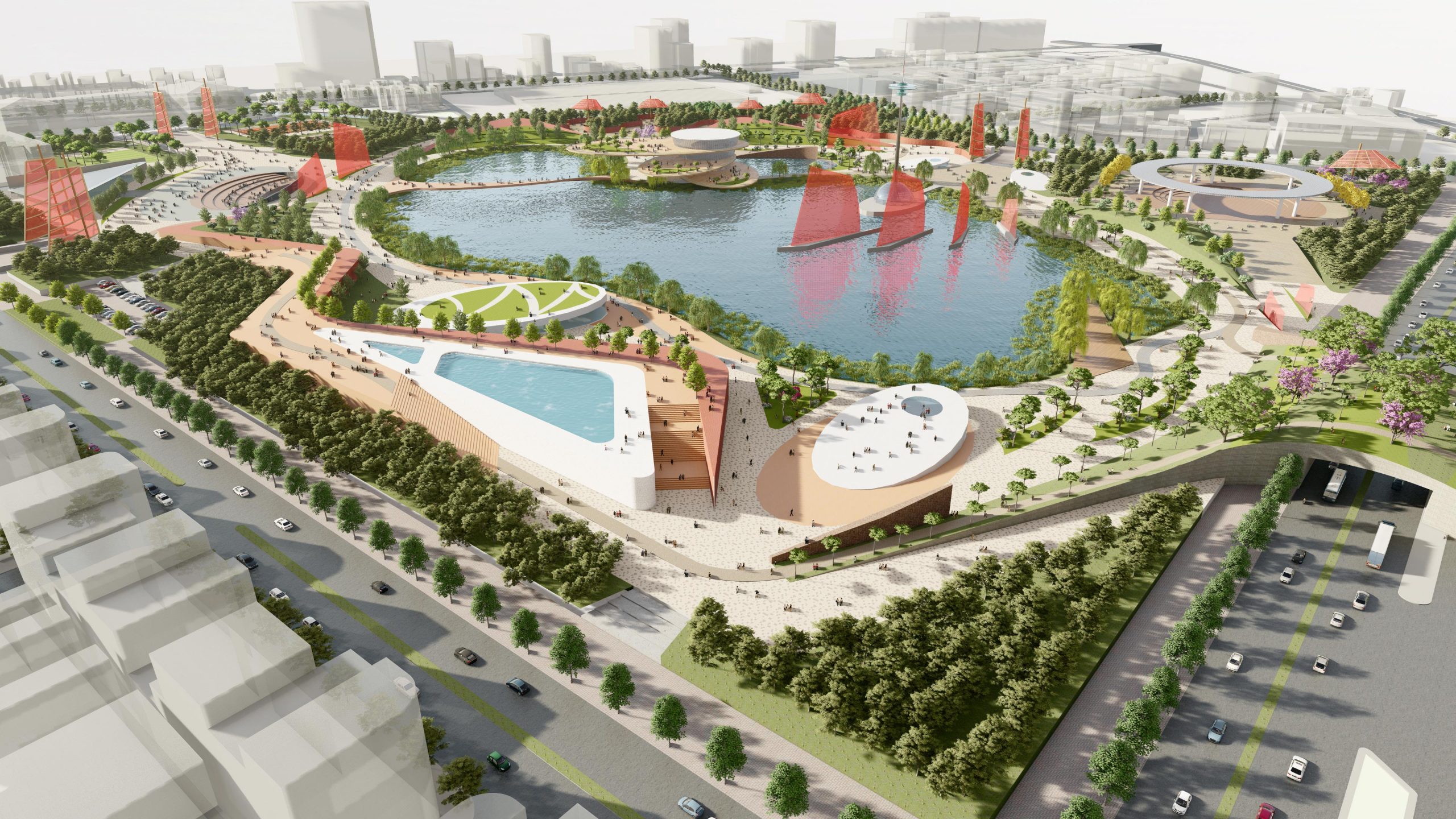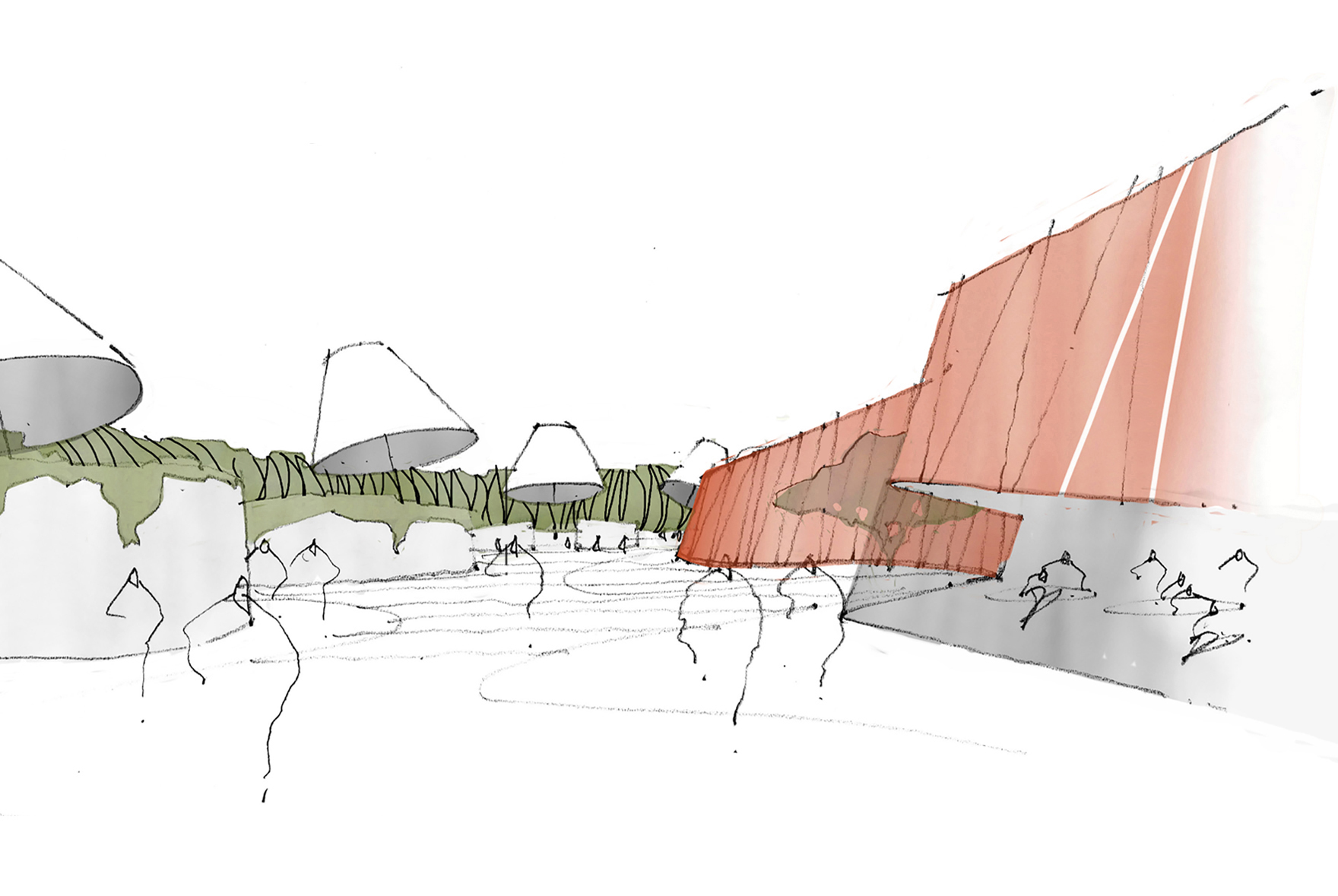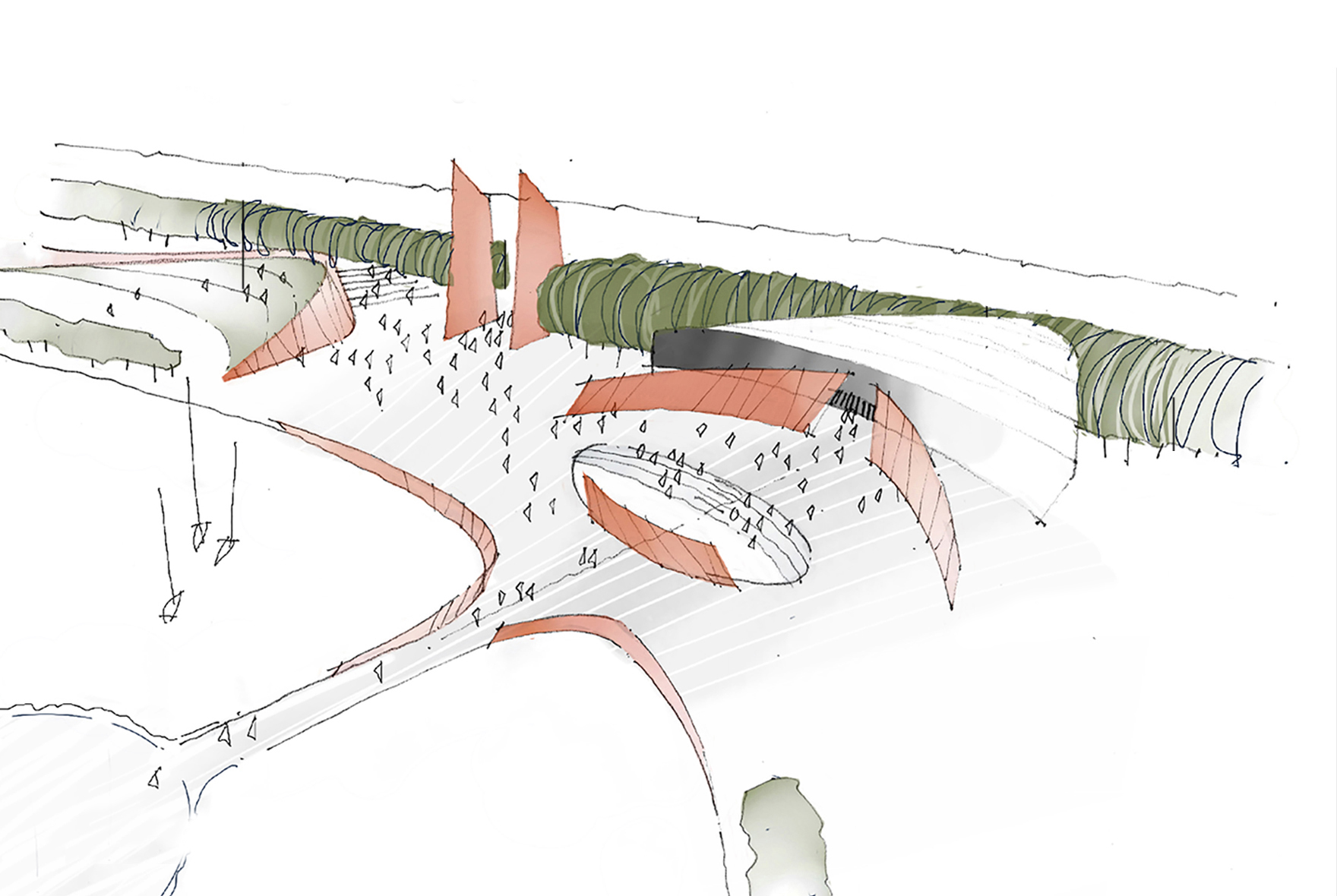WORK
-
Name of project
Thanh Nien Park
-
Category
Master Planning
-
Location
Da Nang, Vietnam
-
Site Area
38 hectares
-
Client
Da Nang People's Committee
-
Status
Ongoing
Thanh Nien Park
The scale of the park is divided into smaller subdivisions that are spatially shaped by layers of trees, landscape walls, thereby creating “outdoor rooms” suitable for people, while the pedestrian connections around the lake are properly arranged to encourage exercising activities such as walking, jogging, cycling, as well as help people experience all the elements.
The main landscape wall directing pedestrian routes around the central lake represents the dragon’s back, and the five landscape structures in the northwest corner of the park represent five dragon’s eggs, which is also the five elements. The sculpture in the middle of the lake shows the legendary dragon’s claws and the viewing platform, which acts as the highlight of the park, shows the image of a golden turtle so that visitors can see Da Nang from above.












